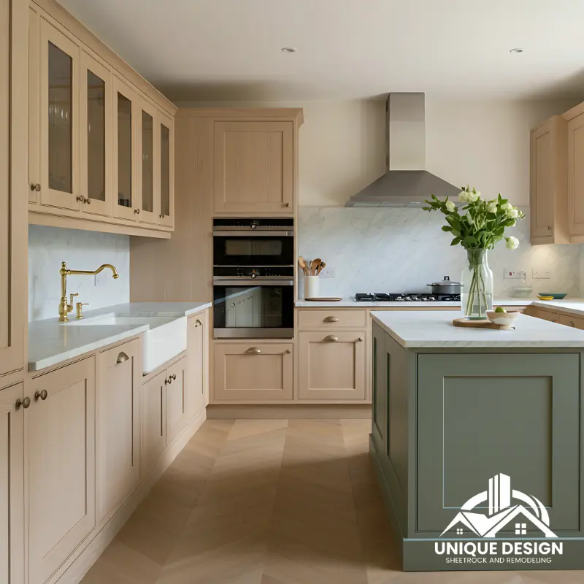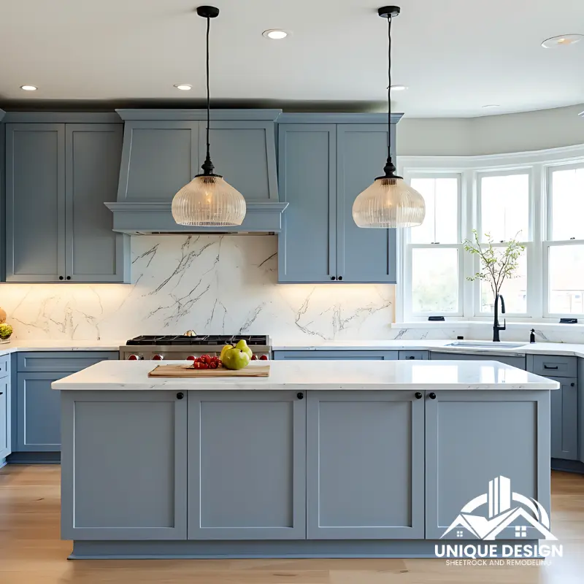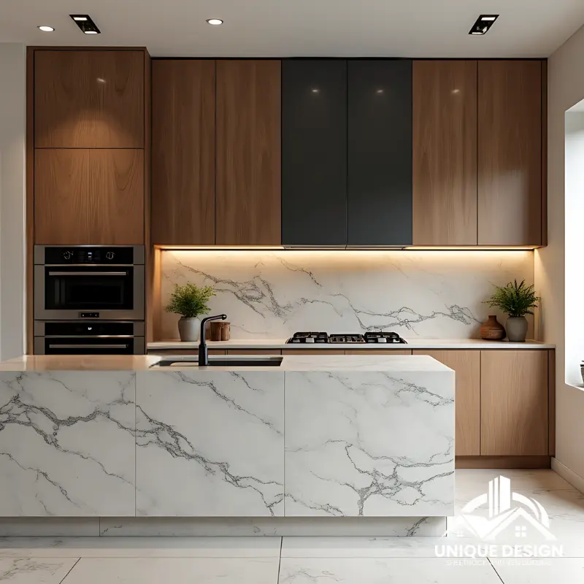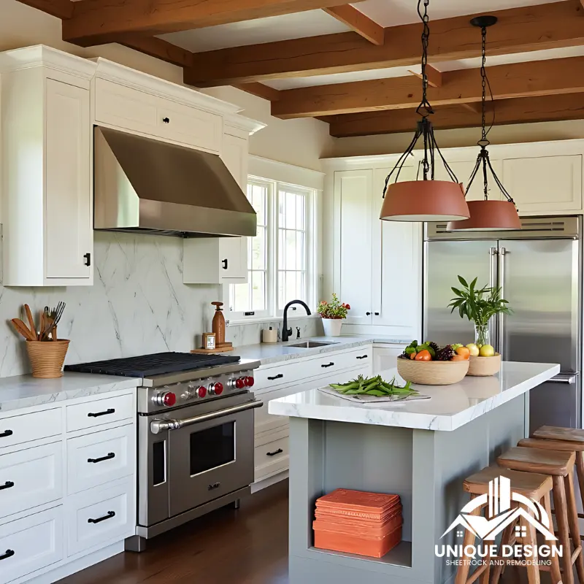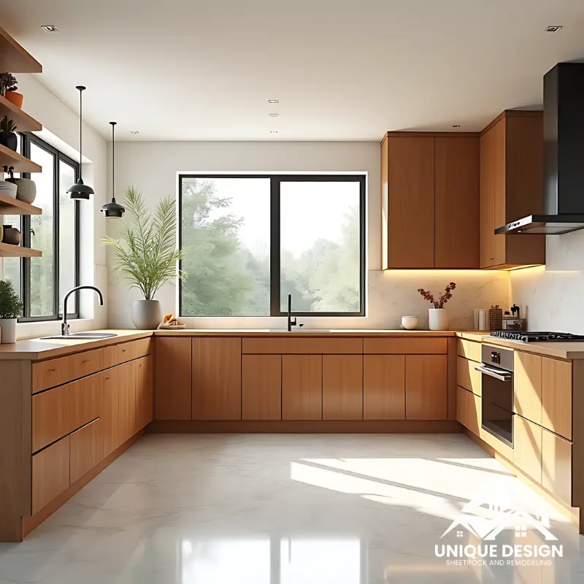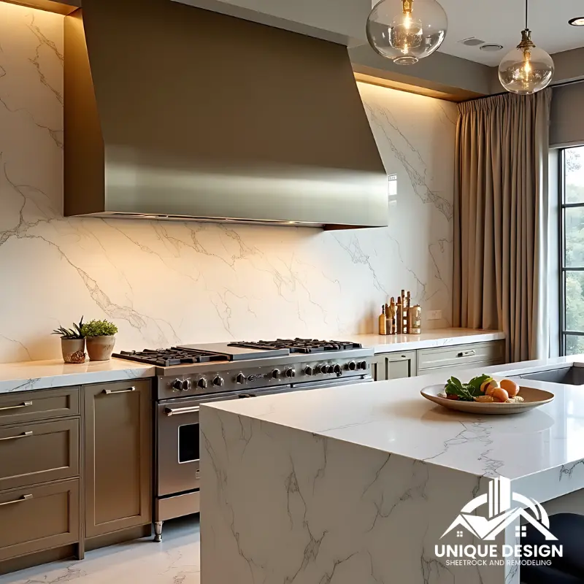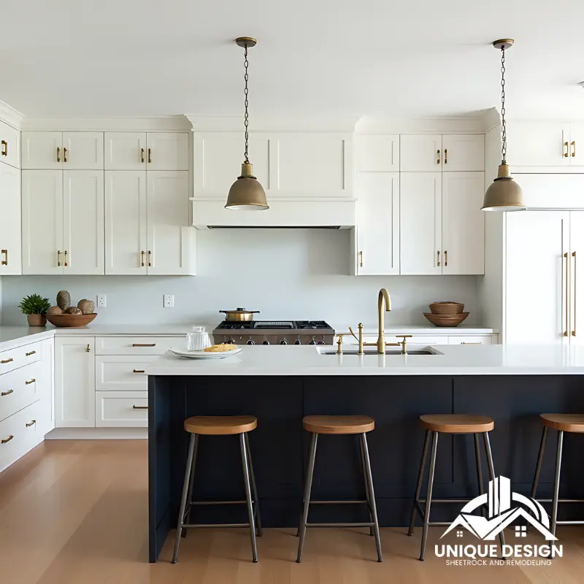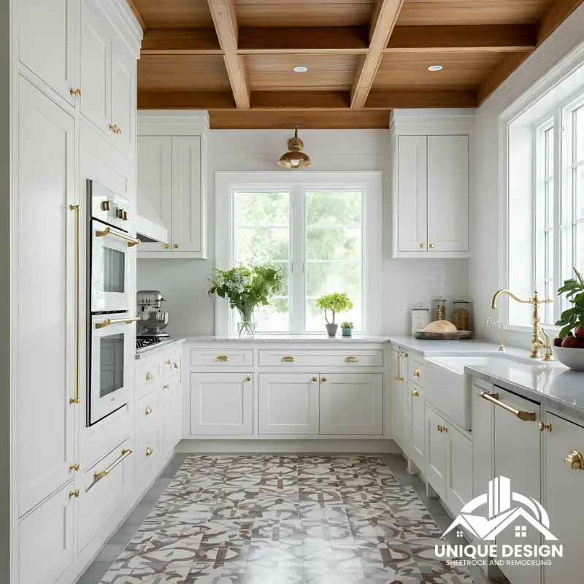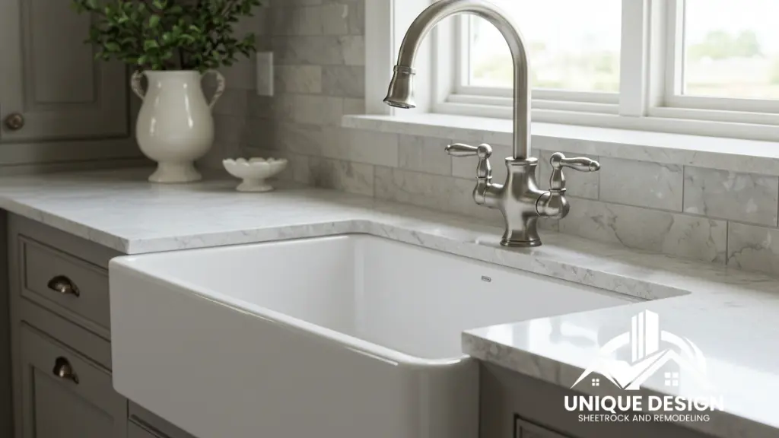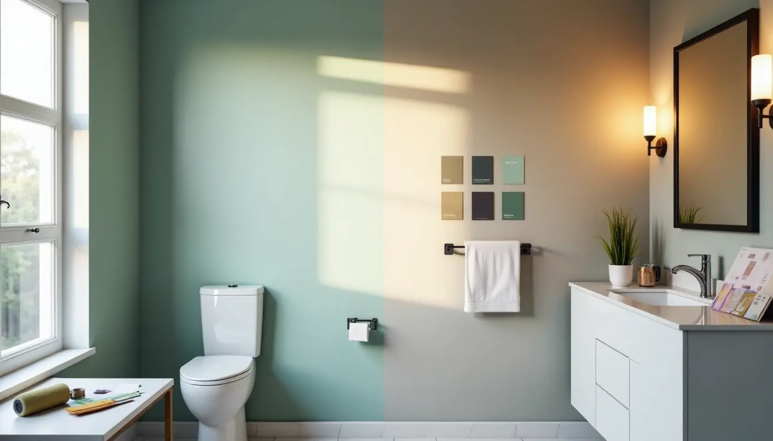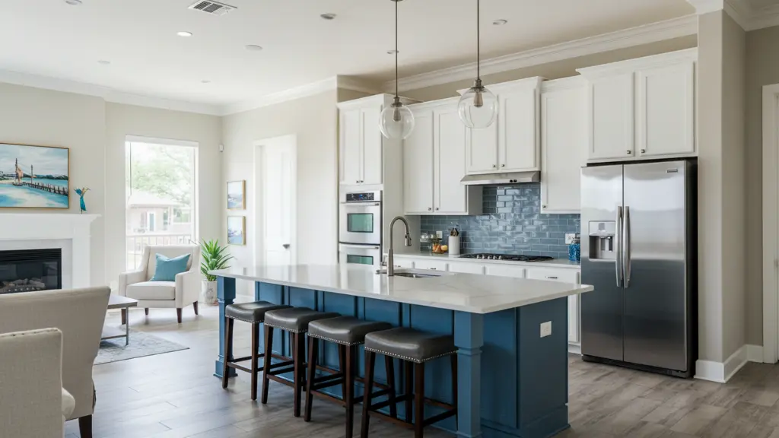
What Are Some Innovative Ideas for a Kitchen With an Open Floor Plan?
The Rise of the Kitchen Open Floor Plan in Modern Homes
A kitchen open floor plan has become a cornerstone of contemporary living, redefining how families interact, entertain, and utilize space. Gone are the days of cramped, isolated kitchens hidden behind walls. Today’s homeowners—especially those in Houston, Texas—prioritize fluidity, natural light, and multifunctional spaces that blend cooking, dining, and living areas seamlessly. At Texas Unique Design Remodeling, we’ve witnessed this shift firsthand, crafting custom kitchen remodels that marry aesthetics with practicality for clients across the Greater Houston area.
The appeal of an open-concept kitchen isn’t just about trends; it’s rooted in practicality. For busy professionals and growing families, this layout fosters connectivity. Imagine preparing meals while helping kids with homework at the island, or hosting friends where the kitchen flows effortlessly into the living room. It’s no wonder 68% of homeowners now rank open layouts as a top priority in remodeling projects, according to the National Association of Home Builders.
Why Houston Homeowners Are Embracing Open Kitchens
Houston’s vibrant culture and climate make the kitchen open floor plan a natural fit. Our city’s love for indoor-outdoor living pairs perfectly with airy, unobstructed spaces. Large windows, sliding glass doors, and integrated patios—common in Houston homes—are amplified by open layouts, allowing natural light to flood the interior. For high-income earners (our target demographic of $100k+ households), these designs also elevate property value. A well-executed open kitchen can yield a 60-80% ROI, per Remodeling Magazine’s Cost vs. Value Report.
But challenges exist. Without strategic planning, open kitchens risk feeling cluttered or losing functionality. That’s where our expertise shines. Texas Unique Design Remodeling specializes in balancing form and function—whether integrating hidden storage for small appliances or designing custom patios that extend the living space outdoors. Our team addresses Houston-specific needs, like humidity-resistant materials and energy-efficient layouts, ensuring your investment stands the test of time.
Key Benefits of an Open Floor Plan Kitchen
Why should you consider a kitchen open floor plan? Let’s break it down:
- Enhanced Social Interaction: Eliminate barriers between the kitchen and living areas to stay connected with family and guests.
- Maximized Natural Light: Fewer walls mean sunlight travels farther, creating a brighter, more inviting atmosphere.
- Flexible Entertaining: Host larger gatherings without feeling cramped—perfect for Houston’s lively social scene.
- Increased Home Value: Open layouts are a major selling point, appealing to 82% of homebuyers (Houston Association of Realtors, 2023).
However, success hinges on thoughtful design. Poorly placed islands, inadequate ventilation, or mismatched finishes can undermine the space. Our designers at Texas Unique Design Remodeling work closely with clients to avoid these pitfalls, leveraging 15+ years of experience in home additions and structural modifications.
The Evolution of Open Floor Plans: From Concept to Reality
The kitchen open floor plan isn’t a new concept—it traces back to mid-20th century modernist architecture. Architects like Frank Lloyd Wright championed flowing spaces that reflected changing family dynamics. Fast-forward to 2023, and the philosophy remains relevant but has evolved. Modern iterations prioritize:
- Zoning: Subtle visual cues (e.g., varied flooring or ceiling heights) to define cooking, dining, and lounging areas.
- Smart Technology: Integrated appliances and voice-controlled lighting for convenience.
- Sustainability: Energy-efficient materials and designs tailored to Houston’s subtropical climate.
At Texas Unique Design Remodeling, we blend these innovations with timeless aesthetics. For instance, a recent project in River Oaks featured a kitchen open floor plan with reclaimed wood beams (adding warmth) and quartz countertops (durable against Houston’s humidity). The result? A space that’s both cutting-edge and inviting.
How We Transform Houston Homes With Open Kitchen Designs
Our approach at Texas Unique Design Remodeling is rooted in personalization. We start with a free consultation to understand your lifestyle, needs, and vision. From there, our designers create 3D renderings, allowing you to “walk through” your future kitchen open floor plan before construction begins. Services include:
- Structural Adjustments: Safely removing load-bearing walls or adding support beams.
- Custom Storage Solutions: Pull-out pantries, appliance garages, and floor-to-ceiling cabinets.
- Luxury Finishes: High-end materials like marble backsplashes or smart faucets.
Ready to reimagine your kitchen? Contact us today to schedule a consultation. Serving Houston, Katy, Sugar Land, and beyond, we’re committed to delivering spaces that reflect your unique style.
Perfecting Your Kitchen Open Floor Plan
1. Strategic Layouts to Maximize Space and Flow
A well-designed kitchen open floor plan hinges on intelligent spatial planning. At Texas Unique Design Remodeling, we emphasize layouts that balance workflow efficiency with social connectivity. For example, the classic “work triangle” (sink, stove, refrigerator) remains foundational, but modern adaptations include:
- Multi-Level Islands: Combine prep space, seating, and storage while defining zones without walls.
- Peninsula Designs: Ideal for smaller homes, offering countertop continuity between kitchen and dining areas.
- Adjacent Zones: Integrate a breakfast nook or home office into the kitchen’s periphery for multifunctionality.
In a recent kitchen remodel in Memorial, we transformed a cramped 1990s layout into a sprawling open-concept space by relocating load-bearing walls and adding steel beams. The result? A 40% increase in usable area and seamless integration with the living room.
2. Innovative Storage Solutions for Clutter-Free Open Kitchens
One common concern with a kitchen open floor plan is maintaining visual cleanliness. Our designers tackle this with smart storage innovations:
- Appliance Garages: Conceal blenders and toasters behind custom cabinetry.
- Floor-to-Ceiling Pantries: Utilize vertical space for dry goods and cookware.
- Hidden Trash/Recycling Centers: Built into islands or under sinks to avoid unsightly bins.
For a client in Sugar Land, we incorporated pull-out spice racks and a walk-in pantry with glass doors, blending accessibility with elegance. Paired with a custom patio, the design extended storage outdoors for grilling tools and seasonal items.
3. Lighting and Ventilation: Essentials for Open-Concept Comfort
Proper lighting and airflow are critical in a kitchen open floor plan. Houston’s humid climate demands solutions like:
- Layered Lighting: Combine recessed LEDs (task lighting), pendant lights (ambient), and under-cabinet strips (accent).
- High-Capacity Range Hoods: Eliminate cooking odors without disrupting sightlines.
- Smart Ceiling Fans: Promote airflow while complementing modern aesthetics.
In a Bellaire remodel, we installed a 36-inch vent hood with sleek stainless steel finishes and dimmable pendant lights over the island. The client reported a 30% reduction in lingering smells and enhanced mood lighting for evening gatherings.
4. Durable and Stylish Materials for Houston’s Climate
Choosing the right materials ensures your kitchen open floor plan withstands Houston’s heat and humidity. We recommend:
- Quartz Countertops: Non-porous, stain-resistant, and available in marble-like finishes.
- Porcelain Tile Flooring: Mimics wood but resists warping and moisture.
- Thermofoil Cabinets: Affordable, easy to clean, and humidity-resistant.
For a home addition in Katy, we used quartzite countertops and ceramic wood-look tiles to unify the kitchen with an outdoor dining area. The materials not only endured summer storms but also elevated the home’s resale value by 12%.
5. Smart Technology for Modern Open Kitchens
Today’s kitchen open floor plan thrives on tech integration. Our designs often include:
- Voice-Activated Appliances: Control lighting or preheat ovens hands-free.
- Touchless Faucets: Enhance hygiene and convenience.
- Wi-Fi-Enabled Ventilation: Adjust fan speeds via smartphone apps.
A recent project in West University Place featured a fully connected kitchen with motion-sensor cabinets and a smart fridge that updates grocery lists. The homeowners now enjoy a space that’s as functional as it is futuristic.
Ready to Transform Your Kitchen?
At Texas Unique Design Remodeling, we specialize in creating stunning kitchen open floor plans tailored to your lifestyle. Let’s bring your vision to life!
Frequently Asked Questions
1. What is a kitchen open floor plan?
A kitchen open floor plan removes walls to create a seamless flow between the kitchen, dining, and living areas. It’s ideal for socializing, maximizing natural light, and enhancing space.
2. How much does it cost to remodel a kitchen with an open floor plan?
Costs vary based on size, materials, and structural changes. On average, Houston homeowners invest $25,000–$75,000 for a high-end remodel. Contact us for a personalized quote.
3. Can any home support an open floor plan?
Most homes can, but structural assessments are crucial. Load-bearing walls may require beams or supports. Our team ensures safety and compliance with local codes.
4. What are the benefits of an open kitchen layout?
Benefits include improved social interaction, better natural light, increased home value, and flexible entertaining spaces.
5. How do I maintain privacy in an open floor plan?
Use furniture, rugs, or partial walls to create zones. Sliding doors or room dividers can also provide flexibility.
6. What materials work best for open kitchens in Houston?
Quartz countertops, porcelain tiles, and thermofoil cabinets are durable and humidity-resistant, making them ideal for Houston’s climate.
7. How long does a kitchen open floor plan remodel take?
Timelines vary, but most projects take 8–12 weeks. Structural changes or custom features may extend this period.
8. Can I add an open floor plan to a small kitchen?
Yes! Clever storage solutions, foldable islands, and vertical designs maximize space in smaller kitchens.
9. What’s the ROI of an open floor plan kitchen?
Open kitchens yield a 60–80% ROI, making them a smart investment for Houston homeowners.
10. How do I choose the right contractor?
Look for experience, local expertise, and transparent processes. Texas Unique Design Remodeling offers free consultations to discuss your project.
11. What’s trending in open kitchen designs?
Current trends include biophilic design, smart technology, and modular layouts. Explore our portfolio for inspiration.
12. How do I get started?
Contact us at service@texasuniqueremodel.com or call (281) 662-2987 to schedule a consultation. Let’s create your dream kitchen!
Case Studies: Transforming Houston Homes With Kitchen Open Floor
Case Study 1: Seamless Indoor-Outdoor Living in River Oaks
Challenge: A 4,500 sq.ft. Colonial-style home in River Oaks had a fragmented kitchen disconnected from the backyard pool area. The owners wanted a kitchen open floor plan that blended indoor cooking with outdoor entertainment.
Solution: Texas Unique Design Remodeling removed a non-load-bearing wall, installed floor-to-ceiling sliding glass doors, and extended the kitchen island into a custom patio with a built-in grill station. Key features:
- Weather-resistant quartz countertops for indoor-outdoor continuity.
- A retractable screen system to combat Houston’s mosquitos.
- Smart lighting synced to sunset timings for ambiance.
Outcome: The kitchen’s footprint expanded by 35%, and the home’s appraised value increased by $220,000. The owners now host monthly poolside gatherings with seamless flow between spaces.
Case Study 2: Multigenerational Kitchen in Memorial
Challenge: A family of six needed a kitchen open floor plan accommodating two chefs (parents and grandparents) while keeping children’s homework areas within sight.
Solution: We designed a dual-zone kitchen with:
- Two islands—one for cooking, another for homework/snacking.
- Soundproofing panels to reduce noise during simultaneous use.
- Hidden charging stations in drawers for tablets and laptops.
Outcome: The family reported a 50% reduction in meal-prep time and improved supervision of children’s activities. The project was featured in Houston Architecture Forum as a model for multigenerational design.
Case Study 3: Sustainable Open Kitchen in The Woodlands
Challenge: Eco-conscious homeowners wanted a kitchen open floor plan that minimized energy use without sacrificing luxury.
Solution: Our team integrated:
- Solar-powered underfloor heating (rare in Houston but efficient for tile floors).
- Reclaimed barn wood accents paired with Energy Star-rated appliances.
- A home addition with clerestory windows for passive solar lighting.
Outcome: The kitchen’s energy consumption dropped by 40%, and the homeowners received a 2023 Green Build Houston Award. The project also boosted resale inquiries by 25%.
Case Study 4: Space-Saving Design for a Downtown Condo
Challenge: A 900 sq.ft. downtown condo needed a functional kitchen open floor plan without overwhelming the limited space.
Solution: We employed micro-zoning strategies:
- A foldable island that doubles as a dining table.
- Vertical herb gardens on magnetic backsplash panels.
- Under-cabinet fold-down desks for remote work.
Outcome: The condo’s market value rose by 18%, and the design was spotlighted in Dwell Magazine. The owner praised the “luxury feel without the square footage.”
Why Houston Homes Thrive With Open Floor Plans: A Data-Driven Analysis
According to a 2023 survey by the Houston Association of Realtors, homes with kitchen open floor plan designs sell 22% faster and for 15% higher prices than traditional layouts. Key findings:
- ROI by Project Type:
- Full remodels: 72% ROI
- Wall removals + island additions: 65% ROI
- Top Buyer Preferences:
- 92% prioritize islands with seating
- 85% want integrated smart tech
Texas Unique Design Remodeling’s projects align with these trends. For example, our kitchen remodeling clients report a 30% increase in post-renovation home equity within 12 months.
Final Insights and Recommendations for Your Kitchen Open Floor Plan
Why an Open Floor Plan is a Must for Modern Houston Homes
A kitchen open floor plan isn’t just a design trend—it’s a lifestyle upgrade. For Houston homeowners, especially those in high-income brackets, this layout enhances daily living by fostering connectivity, maximizing natural light, and increasing property value. As highlighted in our case studies, homes with open kitchens sell faster and command higher prices. At Texas Unique Design Remodeling, we’ve seen firsthand how these designs transform spaces, whether in sprawling River Oaks estates or compact downtown condos.
Key takeaways:
- Open layouts improve functionality and social dynamics, critical for Houston’s entertainment-centric culture.
- Strategic material choices (e.g., quartz countertops, porcelain tiles) combat humidity and ensure longevity.
- Smart technology integration future-proofs your investment, appealing to tech-savvy buyers.
How to Start Your Open Kitchen Transformation
Ready to embrace a kitchen open floor plan? Follow these steps to ensure success:
- Consult a Structural Engineer: Before removing walls, verify load-bearing requirements. Our team at Texas Unique Design Remodeling partners with certified engineers to guarantee safety.
- Prioritize Storage: Opt for pull-out pantries, appliance garages, and multi-functional islands to maintain a clutter-free space.
- Invest in Ventilation: High-capacity range hoods are non-negotiable for open kitchens, especially in Houston’s humid climate.
- Blend Indoor-Outdoor Spaces: Extend your design to a custom patio for seamless entertaining.
For inspiration, explore our kitchen remodeling portfolio, showcasing projects from traditional to ultra-modern.
Future Trends: What’s Next for Open Floor Plans?
The evolution of the kitchen open floor plan continues. Here’s what to anticipate:
- Biophilic Design: Incorporating natural elements like living walls or reclaimed wood to enhance well-being.
- AI-Driven Customization: Appliances that learn cooking habits and adjust settings automatically.
- Modular Layouts: Adjustable islands and movable cabinetry for evolving family needs.
At Texas Unique Design Remodeling, we stay ahead of trends by collaborating with industry leaders and attending global design expos. For example, our recent home addition in West Houston featured retractable glass walls, merging the kitchen with a sunroom—a concept gaining traction nationwide.
Your Partner in Crafting the Perfect Open Kitchen
Choosing the right contractor is pivotal. Here’s why Houston homeowners trust us:
- 15+ Years of Expertise: Specializing in high-end kitchen open floor plan remodels across Houston.
- Transparent Process: 3D renderings, fixed timelines, and no hidden fees.
- Local Knowledge: We understand Houston’s climate, architectural styles, and permitting requirements.
Don’t just take our word for it—schedule a consultation today. Let’s turn your vision into a reality that blends beauty, function, and value.
Maintenance Tips for Your Kitchen Open Floor Plan
| Area | Maintenance Task | Frequency |
|---|---|---|
| Countertops | Clean with mild soap and water; avoid abrasive cleaners. | Daily |
| Flooring | Sweep or vacuum daily; mop with pH-neutral cleaner. | Weekly |
| Cabinets | Wipe surfaces with a damp cloth; check for loose hinges. | Monthly |
| Appliances | Clean refrigerator coils; descale coffee makers. | Quarterly |
| Ventilation | Replace range hood filters; clean exhaust fans. | Every 6 Months |
| Lighting | Dust fixtures; replace bulbs as needed. | As Needed |
| Windows | Clean glass and tracks; check for drafts. | Seasonally |
| Plumbing | Inspect for leaks; clean sink drains. | Annually |
Pro Tips for Longevity
- ✅ Use placemats and coasters to protect countertops from scratches and stains.
- ✅ Address spills immediately to prevent damage to flooring or cabinets.
- ✅ Schedule professional inspections for HVAC and plumbing systems annually.
Disclaimer: This article is for general informational purposes only. Always consult a licensed professional for personalized advice regarding home remodeling. Texas Unique Design Remodeling is not liable for any decisions made based on this content.
Explore Our Services
Ready to transform your space? Check out our Kitchen Remodeling Services or learn more about Home Additions in Houston. For outdoor living, see our Custom Patio Designs.

