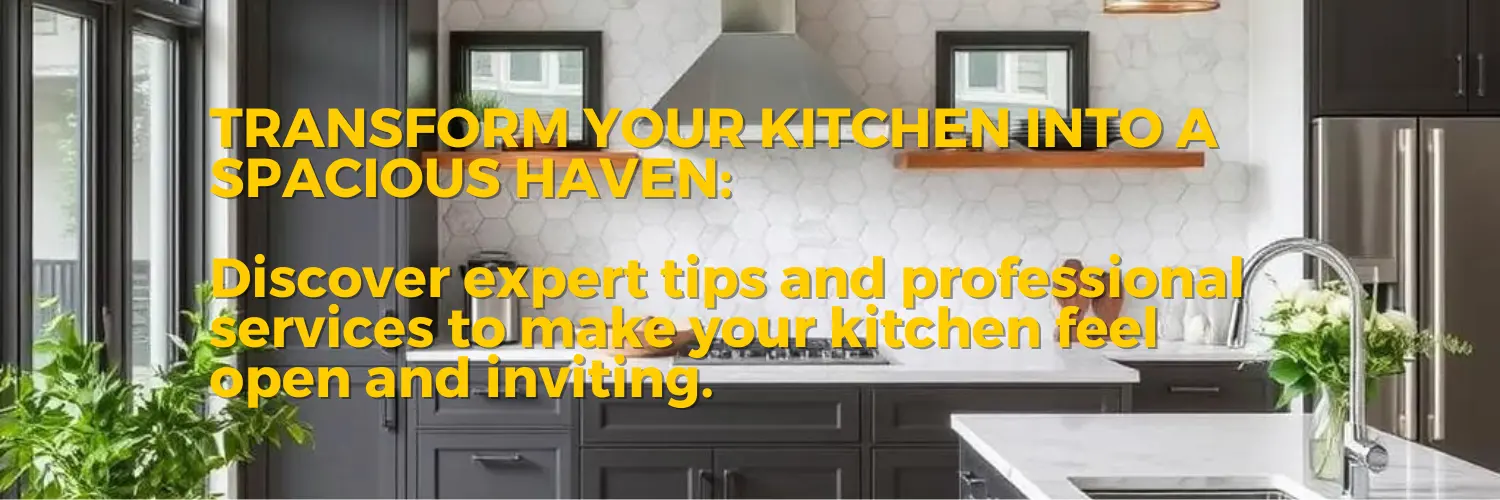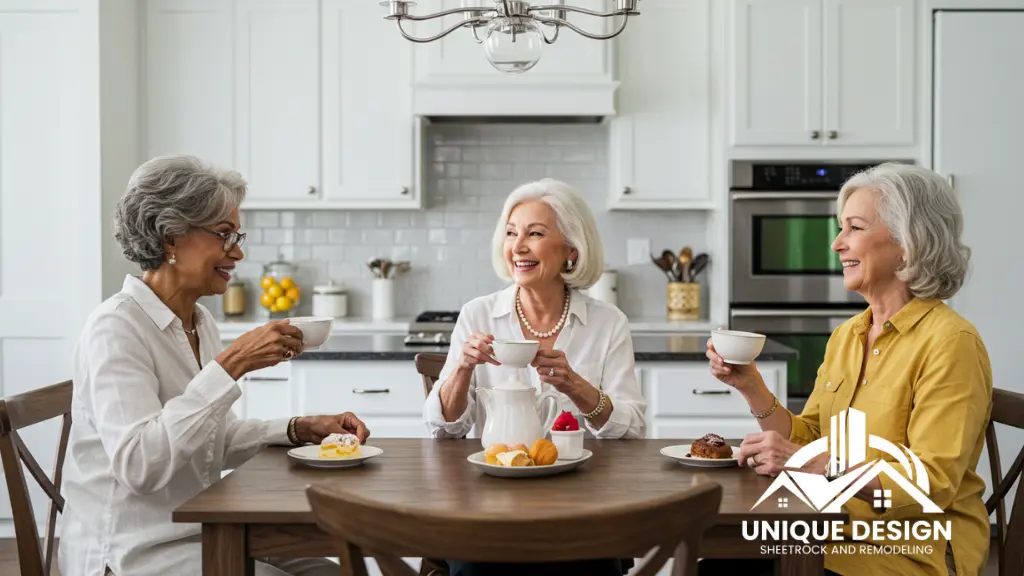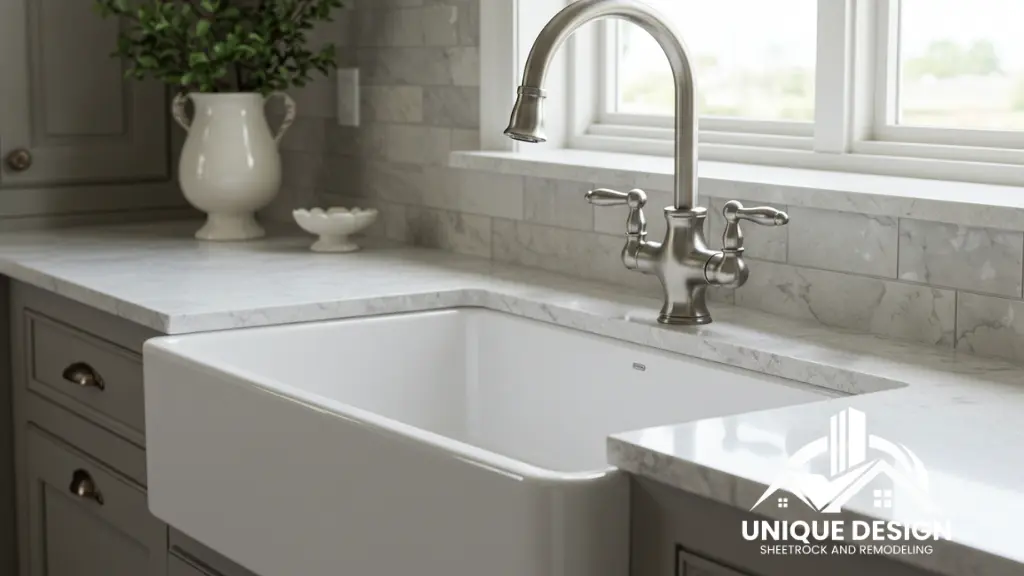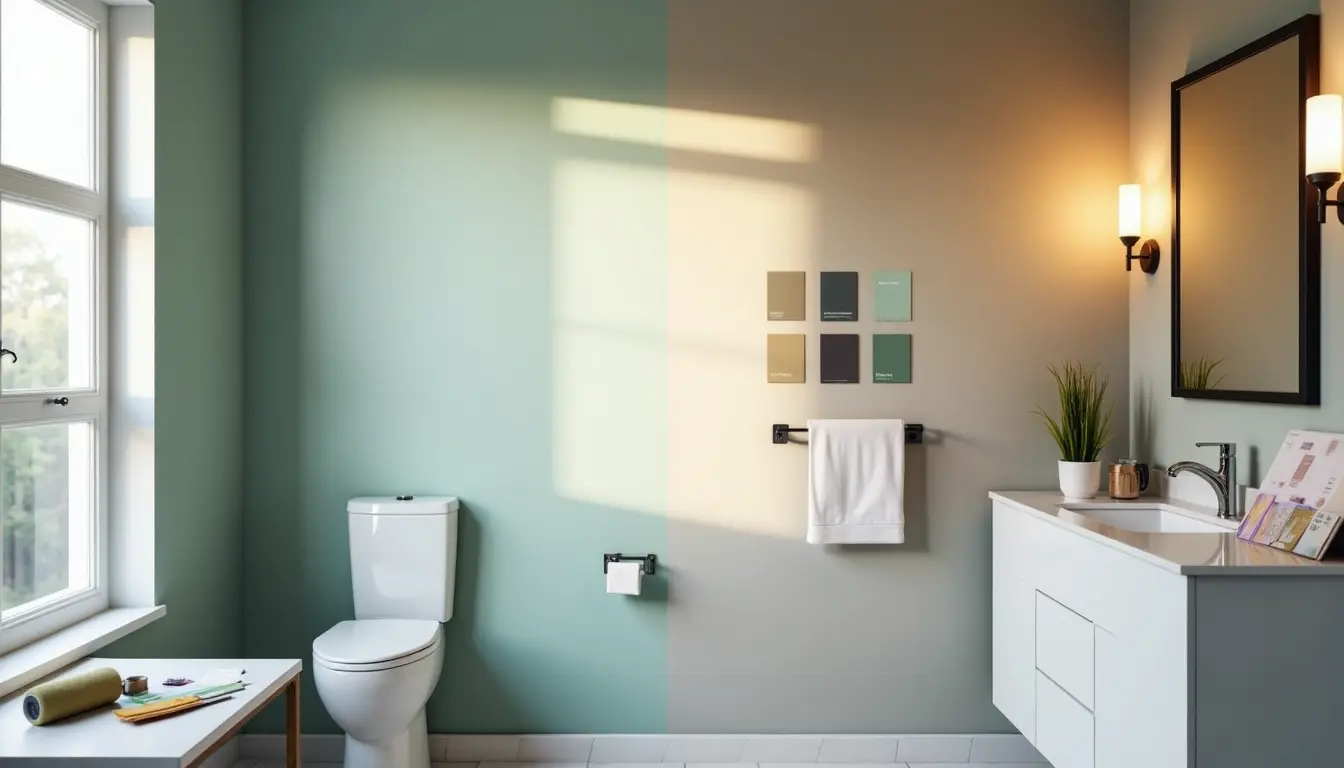
How to Create a Kitchen That Feels Spacious and Open
Transform Your Home: Stunning Ways to Create a Breathtaking Open Kitchen Design
Imagine walking into your kitchen and feeling a sense of boundless space, where light dances freely and conversations flow effortlessly. This is the magic of an open kitchen design. Gone are the days of cramped, isolated cooking spaces; today's homeowners are embracing the freedom and functionality of open kitchens. But how can you transform your own kitchen into an inviting, spacious hub of your home? In this post, we'll explore the art of creating an open kitchen that not only looks stunning but also enhances your daily life. From maximizing natural light to clever storage solutions, we'll reveal the secrets to designing a kitchen that's as welcoming as it is practical.
Maximizing Light: The Key to an Inviting Open Kitchen
Natural light is the secret ingredient to creating a spacious and inviting open kitchen. Install large windows or skylights to flood your kitchen with sunlight, instantly making the space feel larger and more open. For artificial lighting, opt for a layered approach. Combine ambient ceiling lights with task lighting under cabinets and statement pendant lights over an island. This multi-dimensional lighting scheme will enhance the sense of space and create a warm, welcoming atmosphere in your open kitchen.
Layout Designs That Enhance Your Kitchen Space
When designing an open kitchen, focus on creating a layout that maximizes flow and functionality. The classic work triangle - connecting the sink, stove, and refrigerator - remains a solid foundation for efficient kitchen design. Consider incorporating an island or peninsula to provide additional workspace and storage while maintaining an open feel. These elements can also serve as natural dividers between the kitchen and adjacent living areas, preserving the openness while defining distinct zones.
Open Kitchen Storage Solutions for a Clutter-Free Environment
In an open kitchen, smart storage is crucial for maintaining a spacious and organized look. Opt for floor-to-ceiling cabinets to maximize vertical space and provide ample storage. Incorporate pull-out pantry systems and deep drawers to keep items easily accessible yet out of sight. Open shelving can add visual interest and showcase decorative items, but use it sparingly to avoid a cluttered appearance. Consider a walk-in pantry if space allows, keeping bulk items and appliances hidden while freeing up valuable kitchen real estate.
Choosing Colors and Materials for a Spacious Feel
The right color palette and material choices can significantly impact the perceived spaciousness of your open kitchen. Opt for light, neutral colors for walls and cabinetry to reflect light and create an airy feel. Use a monochromatic color scheme or subtle contrasts to maintain visual continuity. For materials, consider reflective surfaces like glass backsplashes or stainless steel appliances to bounce light around the room. Large-format tiles or continuous flooring throughout the open space can create a seamless look, making the kitchen feel more expansive.
Integrating the Open Kitchen with Living Areas for Better Flow
The beauty of an open kitchen lies in its seamless integration with adjacent living spaces. Use consistent flooring, color schemes, and design elements to create a cohesive look throughout the open plan. Consider using the kitchen island as a transitional element, with one side dedicated to food preparation and the other to casual dining or socializing. Ensure that the kitchen's style complements the surrounding areas, creating a harmonious flow that makes the entire space feel larger and more inviting.
Benefits of Creating a Spacious Kitchen
- According to a 2024 Houzz study, over 40% of homeowners make their kitchens more open to interior spaces during renovations, with 64% removing wall separations entirely.
- Open floor plans can increase a home's real estate value by 15% on average and up to 20% more compared to traditional sectional designs.
- A survey by the National Association of Home Builders found that 85% of buyers prefer partially or completely open kitchen-family room arrangements, highlighting the continued popularity of open concept designs
Frequently Asked Questions
1. What are the benefits of an open kitchen design?
An open kitchen creates a spacious environment, promotes social interaction, and increases the overall value of your home.
2. How can I maximize natural light in my open kitchen?
Use large windows, skylights, and light-colored surfaces to enhance the brightness of your kitchen.
3. What layout is best for an open kitchen?
The work triangle layout is effective, along with incorporating an island or peninsula for additional workspace.
4. How can I keep my open kitchen organized?
Incorporate floor-to-ceiling cabinets and smart storage solutions like pull-out drawers and open shelving.
5. What color scheme works best for creating a spacious feel?
Light, neutral colors tend to open up a space, while cohesive color schemes help maintain flow.
6. Can I integrate my open kitchen with living areas?
Yes! Use consistent design elements, such as flooring and color, to create a seamless integration.
7. How do I create a focal point in an open kitchen?
Use a statement island, bold backsplash, or unique lighting fixtures to draw attention and create interest.
8. What flooring works best for an open kitchen?
Consider using large-format tiles or hardwood for a seamless look that extends into living areas.
9. How does an open kitchen affect home value?
Open kitchens can increase a home's value by 15% to 20%, making them a smart investment.
10. What appliances are ideal for an open kitchen?
Choose sleek, modern appliances that complement the overall design without overwhelming the space.
11. Are open kitchens suitable for small homes?
Yes! Open kitchens can create an illusion of space and make small homes feel larger and more functional.
12. How can I personalize my open kitchen design?
Incorporate personal touches with décor, textures, and finishes that reflect your style and preferences.
Creating an open kitchen is more than just a design trend; it's a transformative approach to modern living. By maximizing light, optimizing layout, implementing smart storage solutions, choosing the right colors and materials, and seamlessly integrating with living areas, you can craft a spacious and inviting heart for your home. An open kitchen not only enhances your daily life but also adds significant value to your property. Remember, the key to a successful open kitchen lies in balancing functionality with aesthetics. Whether you're renovating or building from scratch, embracing the open kitchen concept will reward you with a brighter, more sociable, and more versatile living space that you and your loved ones will enjoy for years to come.
Ready to transform your kitchen into an open, inviting space?
Contact Texas Unique Remodel today for a free consultation. Our expert team in Houston is ready to bring your dream kitchen to life. Call (281) 662-2987 or email service@texasuniqueremodel.com to schedule your appointment and take the first step towards your stunning open kitchen!
Hashtags:
#OpenKitchenDesign, #KitchenRemodel, #HomeImprovement, #SpaceMaximizing, #ModernKitchen, #InteriorDesign, #KitchenRenovation, #OpenConcept, #HomeDecor, #KitchenInspo
Resource Links:
- HGTV: 20 Beautiful Open-Concept Kitchen Ideas
- Better Homes & Gardens: Open Kitchen Layouts
- Architectural Digest: How to Design an Open Kitchen Layout
Legal Disclaimer:
This article is for general information purposes only. The information provided is not intended to be a substitute for professional advice. Always consult with a qualified professional before making any changes to your home. Texas Unique Remodel is not responsible for any actions taken based on the information provided in this article.
Internal Linking:
- "When considering an open kitchen design, it's important to balance functionality with aesthetics."
- "At Texas Unique Remodel, we specialize in creating stunning open kitchens that transform your living space."
- "Our experienced team can guide you through every step of the remodeling process, from initial design to final installation."




