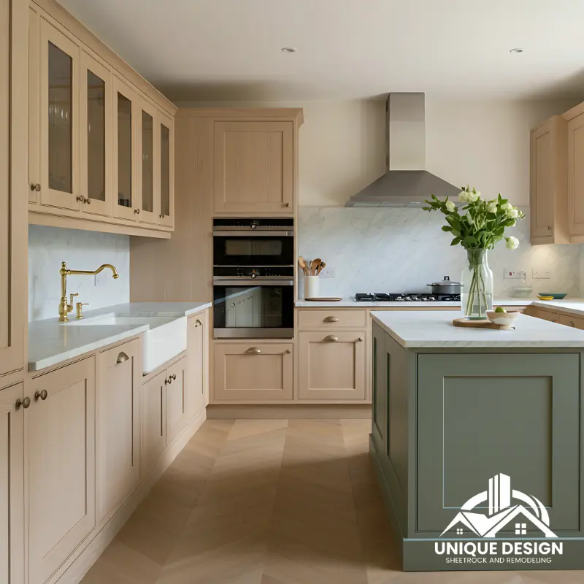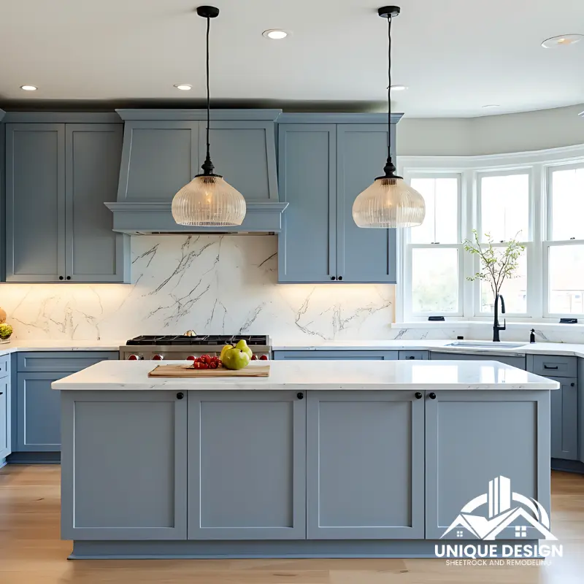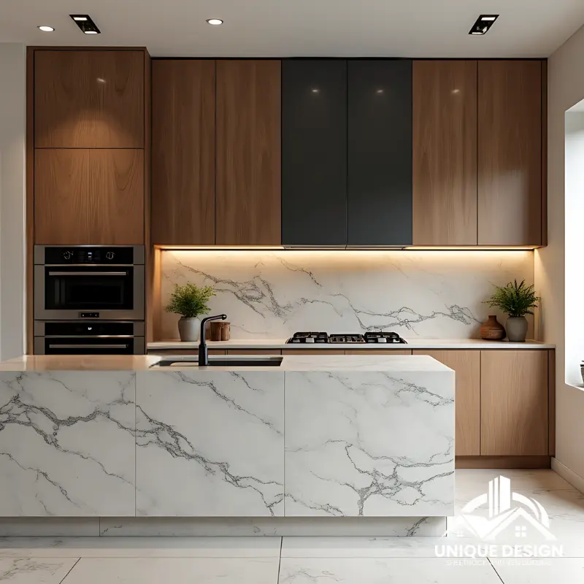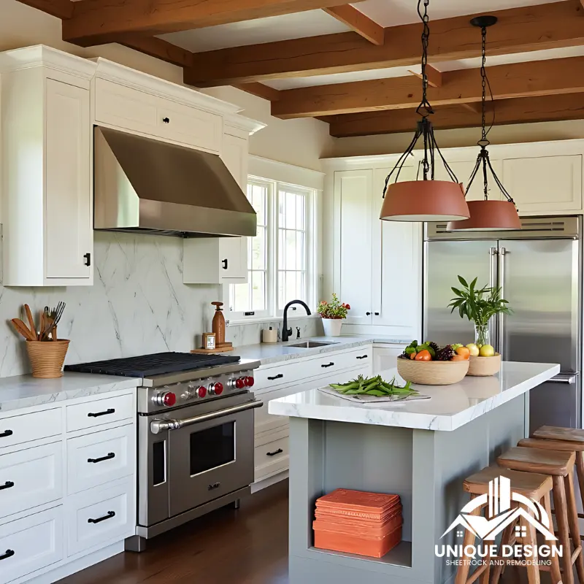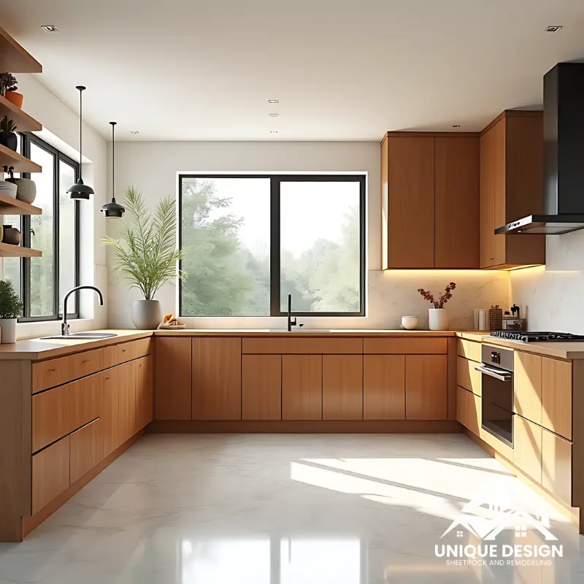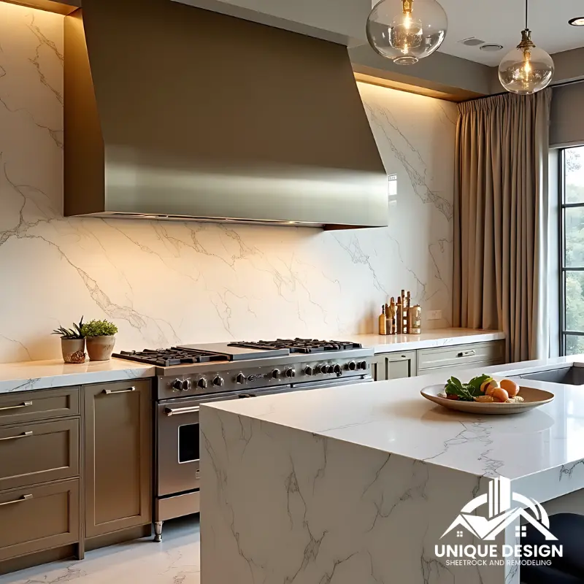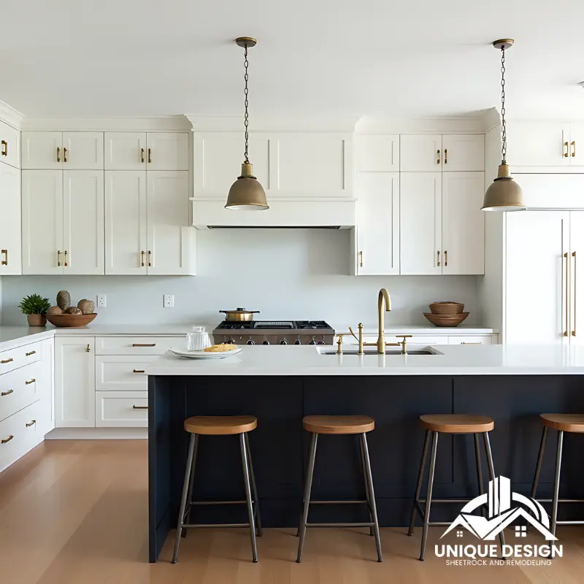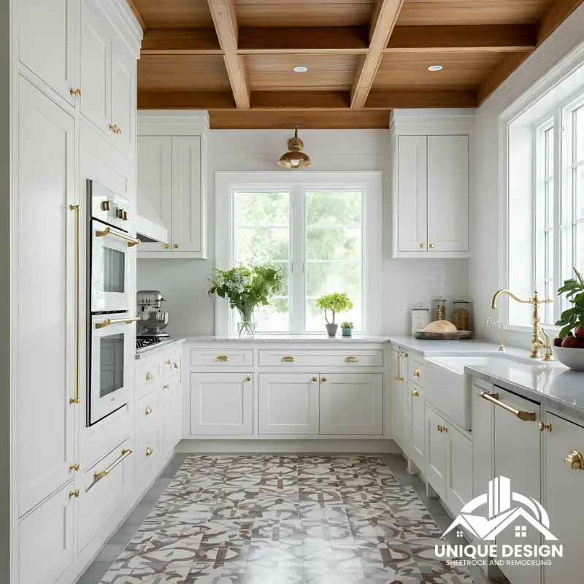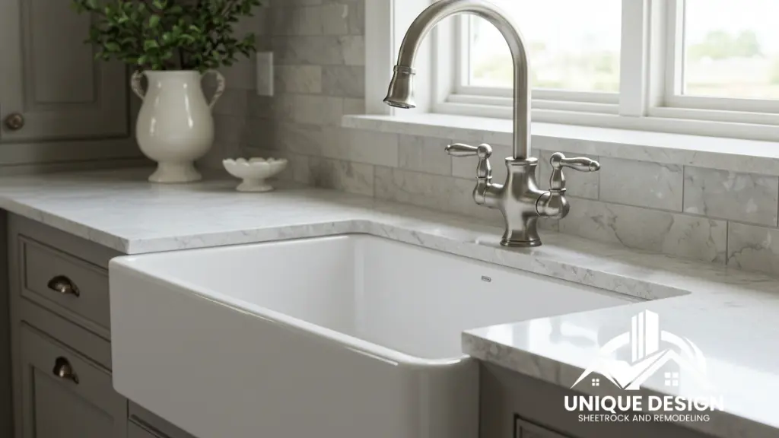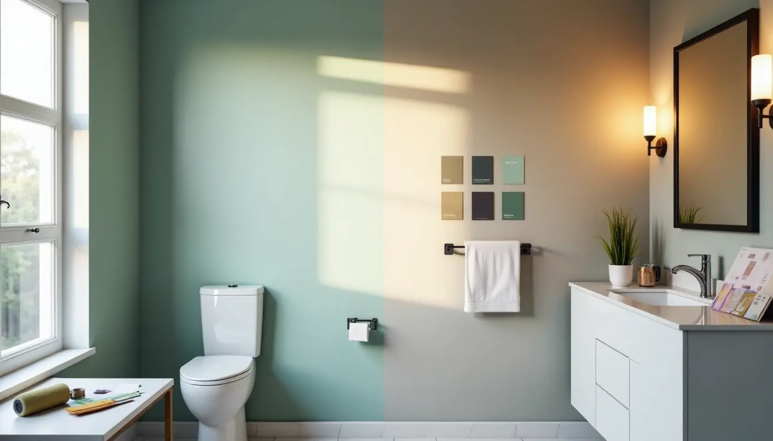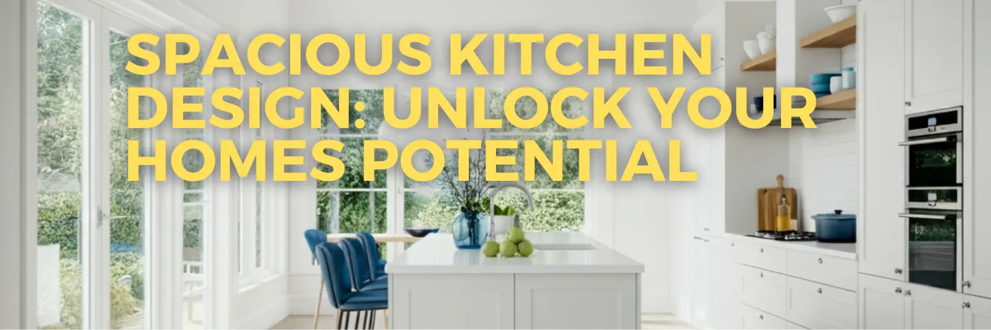
Spacious Kitchen Design: Transform Your Kitchen
Transform Your Kitchen: Spacious Kitchen Design Tips
Maximize Natural Light for an Airy Ambiance
Natural light is a key element in making any space feel larger and more inviting. To maximize the natural light in your kitchen, consider installing larger windows or adding skylights if possible. If structural changes aren't feasible, opt for sheer or light-colored window treatments that allow sunlight to flood in while maintaining privacy. Reflective surfaces, such as glass tile backsplashes or glossy countertops, can also help bounce light around the room, enhancing the sense of openness. Additionally, strategically placing mirrors can amplify the effect of natural light, making your kitchen feel even more spacious.
Opt for Open Shelving to Create Visual Space
Open shelving is a popular trend that can make your kitchen appear larger by creating visual space. Unlike traditional cabinets, open shelves eliminate bulky barriers, allowing the eye to travel freely across the room. This design choice not only adds a modern touch but also encourages organization and the display of beautiful dishware and accessories. To maintain a clean and uncluttered look, keep items on open shelves minimal and color-coordinated. If you're not ready to commit to open shelving entirely, consider replacing a few cabinet doors with glass fronts to achieve a similar effect.
Choose a Light Color Palette to Enhance Openness
A light color palette can significantly impact the perception of space in your kitchen. Soft whites, pastels, and neutral tones reflect light, making the room feel brighter and more expansive. When selecting colors for walls, cabinets, and countertops, aim for a cohesive look that enhances the airy atmosphere. Incorporating subtle variations in texture and finish can add depth and interest without overwhelming the space. For those who prefer a pop of color, consider using it sparingly in accents or decor to maintain the overall sense of openness.
Incorporate Smart Storage Solutions for Clutter-Free Counters
Clutter can quickly make a kitchen feel cramped and chaotic. To maintain a spacious and organized environment, invest in smart storage solutions that keep countertops clear. Pull-out pantry shelves, deep drawers, and vertical storage racks can efficiently utilize space and keep essentials within reach. Consider incorporating multi-functional furniture, such as kitchen islands with built-in storage, to maximize utility without sacrificing style. By keeping surfaces tidy and organized, you'll create a more open and welcoming kitchen.
Embrace an Open Floor Plan for Seamless Flow
An open floor plan can dramatically transform the feel of your kitchen by creating a seamless flow between adjacent living spaces. If your kitchen is currently closed off, consider removing non-load-bearing walls to connect it with the dining or living area. This design approach not only enhances the sense of space but also fosters interaction and connectivity among family members and guests. When designing an open floor plan, ensure that the kitchen layout facilitates easy movement and access to key areas, such as the sink, stove, and refrigerator. By embracing an open floor plan, you'll create a versatile and inviting space that adapts to your lifestyle needs.
By implementing these strategies, you can transform your kitchen into a spacious and inviting hub for your home. Remember, creating an open feel isn't just about physical space—it's about smart design choices that enhance functionality and visual appeal.
Streamline Your Appliances for a Sleek Look
Choosing the right appliances can significantly impact your kitchen's spaciousness. Opt for streamlined, built-in appliances that blend seamlessly with your cabinetry. Consider panel-ready refrigerators and dishwashers that can be customized to match your kitchen's aesthetic, creating a cohesive look that doesn't interrupt visual flow. For smaller kitchens, compact or multi-functional appliances can help save valuable space without sacrificing functionality.
Use Vertical Space Wisely
Don't overlook the potential of vertical space in your kitchen. Installing cabinets that reach the ceiling not only provides additional storage but also draws the eye upward, creating the illusion of height and space. Utilize the area above your refrigerator or oven for extra storage or display. Consider adding a pot rack or magnetic knife strip to free up drawer and counter space while adding a decorative element to your kitchen.
• Use sheer window treatments
• Add reflective surfaces like glass tiles
• Display beautiful dishware and accessories
• Create visual space and depth
• Incorporate subtle texture variations
• Add pops of color in accents
• Use deep drawers and vertical racks
• Add multi-functional furniture
• Connect kitchen with living spaces
• Ensure efficient work triangle layout
• Choose glossy finishes for countertops
• Opt for stainless steel appliances
Incorporate Reflective Surfaces
Reflective surfaces can work wonders in making your kitchen feel more open and bright. Beyond mirrors, consider incorporating stainless steel appliances, glass tile backsplashes, or polished quartz countertops. These surfaces reflect light and create depth, enhancing the sense of space in your kitchen. A large mirror strategically placed opposite a window can dramatically increase the perceived size of the room and double the amount of natural light.
Optimize Your Kitchen Layout
The layout of your kitchen plays a crucial role in how spacious it feels. The classic work triangle—connecting the sink, stove, and refrigerator—should be your starting point for an efficient layout. Ensure there's enough space between these key areas for comfortable movement. Consider an L-shaped or galley layout for smaller kitchens, as these designs maximize corner spaces and create clear pathways. For larger kitchens, an island can provide additional workspace and storage without cluttering the room.
Embrace Minimalism in Design
A minimalist approach can significantly contribute to a spacious feel in your kitchen. Choose sleek, handleless cabinets for a clean, uncluttered look. Opt for a monochromatic color scheme or subtle tonal variations to create a sense of continuity and openness. Keep decorative elements simple and purposeful, avoiding overcrowding surfaces with unnecessary items. Remember, in a minimalist kitchen, every item should have a purpose and a designated place.By incorporating these additional strategies, you'll be well on your way to creating a kitchen that not only looks spacious and open but also functions efficiently for your daily needs. Whether you're working with a small galley kitchen or a larger space, these design principles can help you achieve the airy, inviting kitchen of your dreams. Remember, the key to a successful kitchen transformation lies in thoughtful planning and design choices that reflect your personal style while maximizing the sense of space and openness.
Frequently Asked Questions: Creating a Spacious and Open Kitchen
Transform Your Kitchen with Texas Unique Remodel
Ready to create the spacious, open kitchen of your dreams? Our expert team at Texas Unique Remodel in Houston, TX, is here to bring your vision to life. With our innovative design solutions and quality craftsmanship, we'll help you maximize space, enhance functionality, and increase the value of your home.
Get Your Free ConsultationCall us today at (281) 662-2987 or visit our About Us page to learn more about our services.
Texas Unique Remodel - Your trusted partner for kitchen transformations in Houston, TX.
Visit Texas Unique Remodel
Our Location
Address: 5200 W Loop S Fwy, Bellaire, TX 77401
Phone: (281) 662-2987
Email: info@texasuniqueremodel.com
Hashtags:
#KitchenRemodel, #OpenKitchenDesign, #HomeImprovement, #HoustonRemodeling, #InteriorDesign, #SpaciousKitchen, #TexasUniqueRemodel, #KitchenInspiration, #RenovationTips, #ModernKitchen
Legal Disclaimer:
The information provided in this article is for general informational purposes only and should not be considered professional advice. We recommend consulting with a professional for specific guidance tailored to your individual needs.
At Texas Unique Remodel, we specialize in creating beautiful and functional kitchen spaces. Learn more about our company's mission and values and explore our comprehensive kitchen remodeling services to see how we can help transform your home.

